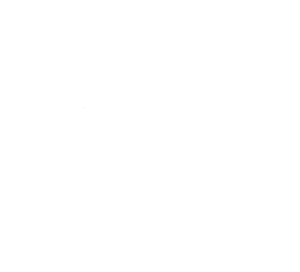Houses in Multiple Occupation: Fire, Space and Amenity Standards
The licence holder must ensure that fire alarms and fire precautions within the property meet the relevant standards set out in the LACORs guidance document, Housing - Fire Safety, 2008.
The Licence Holder must comply with the relevant standards described in the LACORs case examples D7 - D9. Find the link to the LACORS Fire safety guide below. The Licence Holder must keep all alarms in proper working order and supply the authority, on demand, with a declaration by him as to the condition and positioning of any such alarm.
Bedroom sizes is the national minimum, that is 6.5m2 for one person and 10.22m2 for two persons.
Bathroom Facilities
| Occupiers: | 3 - 5 | 6 | 7 - 9 | 10 | 11 - 12 | 13 - 15 |
Shared Wash Hand Basins (with splash back) | 1 | 2 | 3 | 4 | 5 | 6 |
| Shared WCs | 1 | 2 | 2 | 2 | 3 | 3 |
| - | At least one WC should be in its own room (or in an additional bathroom) | At least two WCs should be in their own room (or in additional bathrooms) | ||||
| Shared Baths or Showers | 1 | 2 | 2 | 2 | 3 | 3 |
| - | Need to be in separate bathrooms or shower rooms. | |||||
Ventilation | A mechanical extraction fan in accordance with Building Regulation requirements. | |||||
The table above relates to numbers of occupants sharing an amenity, which may not necessarily be the same as the total number of occupiers. For example, if there are five occupiers but one has a basin in their unit for their exclusive use, a single shared basin for the remaining four occupants would meet the standard.
All rooms in which a toilet is located shall have a wash hand basin in the same room. This wash hand basin shall not be included in the calculation above unless it is of a size that is suitable for personal washing (minimum 500mm x 400mm)
Kitchen size
3-5 occupants - 7m2
6-7 occupants - 9m2
8 to 10 occupants - 11m2
| Item | Shared House HMO |
| Cooker | One oven, grill and 4-ring cooker for 3 to 5 occupants. Two oven, grill and 4-ring cookers for 6 to 10 occupants. |
Microwave / Mini Cookers | Optional - may allow extra sharing of cooking facilities for up to six occupants at the Council's discretion. |
| Kitchen sink | Sink and drainer with hot and cold water supply for 3 to 5 occupants. Two Sinks and drainers with hot and cold water supply for 6 to 10 occupants. Provision of a Dishwasher may allow additional people to share one set of sink and drainer facilities at the Council's discretion. |
| Worktop | Depth - minimum 500mm. |
| Electrical sockets over worktop | Two twin power outlets located in a safe position for 3-5 occupants (excluding those in use for fixed appliances Two additional twin power outlets, excluding those for fixed appliances, for 6-10 occupants. |
Dry Food storage | Minimum 500mm x 700mm x 290 mm storage unit for each occupant, appropriately located. |
Fridge | Appropriately sized fridge with freezer compartment for every 5 occupants. |
Ventilation | A mechanical extraction fan in accordance with Building Regulation requirements. |




